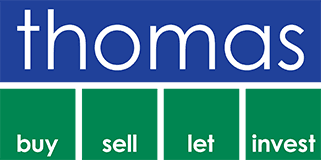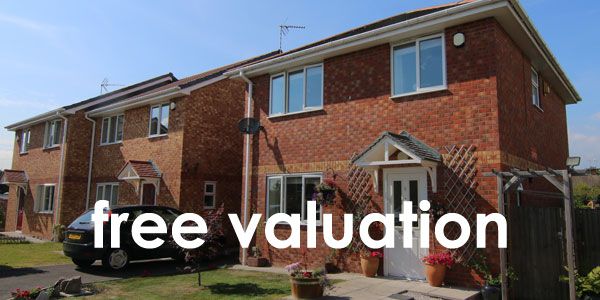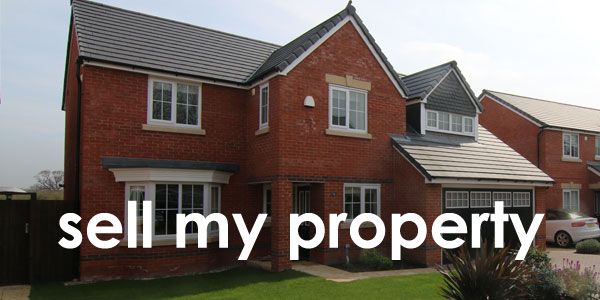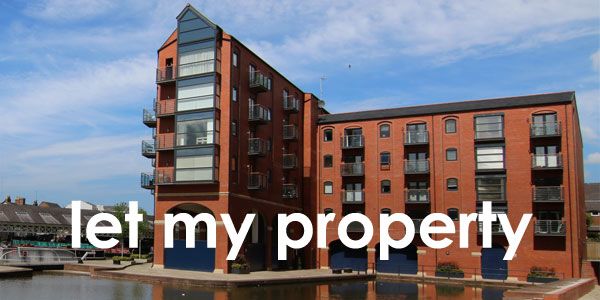
1 Bedroom Apartment, Chester
Offers In Region Of £179,000
Features
 1
1  1
1  1
1
- Leasehold
- Age: Modern
- Floor area: 63.00sq m
- No onward chain
- Spacious & well-presented 4th / top floor apartment
- Situated in a highly desirable development
- Contemporary open plan living suite
- Double bedroom & stylish bathroom
- Allocated space in underground parking garage
- Within a minutes walk to the City Centre & excellent amenities
Location
Cestria Building, George Street, Chester, CH1
Property details
NO CHAIN: Spacious and well-presented top floor apartment set in a highly desirable development with an allocated space in the complex parking garage and a minutes walk to the City Centre and excellent amenities. Viewing essential.
COULD CESTRIA BE YOUR NEXT HOME OR INVESTMENT OPPORTUNITY? No Chain: A spacious and well presented top floor apartment situated in the desirable Cestria buildings development and enjoying a generous open plan living suite, ideal for entertaining and relaxing, a double bedroom and a contemporary bathroom whilst further benefitting from an allocated space within the secure underground complex parking garage.
The complex itself is certainly one of the finest in the City and just as much thought has gone into the design of the communal areas as into the apartments themselves. The George Street entrance is sheltered and illuminated, a nice touch by the developer and often overlooked. The ground floor is certainly stylish, contemporary with space for sofas and complemented with wall art and suitable furniture for a reception area. There is a lift or stairs which enjoy window space to each floor while an alternative glazed entrance leads to the inner part of the development where steps lead down and onto George Street.
We highly recommend an internal viewing to appreciate the quality that is on offer.
GEORGE STREET & ITS AMENITIES Conveniently situated adjacent to the canal and City walls which have just been landscaped to include a nice viewing platform and a minutes' walk to the excellent variety of bars, restaurants and shops in our beautiful City - literally! There is a new Tesco Express a couple of minutes' walks, the sports centre is also a couple of minutes too and the excellent Total Fitness health club a little over a 5-minute walk or a couple of minutes by car. The railway station is approximately ten minutes on foot as is the race course making Cestria buildings your ideal next home or investment opportunity?
4TH / TOP FLOOR
HALL Having doors leading to the living suite, bedroom and bathroom with an intercom and carpet.
LIVING SUITE 29' 1" x 14' 4" (8.89m x 4.37m) A generous open plan living suite providing a fantastic setting for entertaining and relaxing whilst comprising of lounge, dining and kitchen areas.
The lounge and dining areas enjoy an abundance of natural light and are complemented with two, five-way lights and carpet. Two sets of timber Oak effect double doors lead to built-in storage.
The contemporary kitchen features a matching range of base and eye level units with under unit lighting, a complementary work surface, stainless steel sink with chrome mixer tap, drainer and tiled surround.
A range of high-quality integrated appliances include an eye level fan assisted oven, four ring convection hob with extractor over, fridge, freezer, washing machine, dishwasher and microwave.
Finished with recessed lighting and tiled flooring.
BEDROOM ONE 11' 8" x 11' 2" (3.57m x 3.41m) A spacious double bedroom with a full height glazed door leading to a Juliet balcony and carpet.
BATHROOM 8' 3" x 6' 5" (2.52m x 1.97m) Appointed with a white-three piece suite comprising of a deep panelled bath with an integrated chrome shower over, vanity wash basin with chrome mixer tap and low-level w/c with chrome water saving options integrated into the tiling.
Complemented with recessed lighting, mirror, chrome heated towel rail and tiled flooring.
PARKING The property benefits from an allocated space in the underground complex parking garage.
FLOORPLANS These plans are included as a service to our customers and are intended as a GUIDE TO LAYOUT only. Dimensions are approximate. NOT TO SCALE.
AML ANTI - MONEY LAUNDERING REGULATIONS: Intending purchasers will be asked to produce identification documentation at a later stage and we would ask for your co-operation in order that there will be no delay in agreeing the sale.
COPYRIGHT Copyright (C): Thomas Property Group MMXXI: All Rights Reserved
You may download, store and use the material for your own private and personal use only.
You may not copy, reproduce, republish, retransmit, redistribute or otherwise make the material available to any party or make the same available on any for sale particulars or marketing materials, website, online service or bulletin board of your own or of any other party or make the same available in hard copy or in any other media without the Thomas Property Group's express prior written consent.
The Thomas Property Group copyright remains on all material on the sales particulars and websites at all times including after the property is sold or withdrawn from the market.
get in touch with
Thomas Property Group
Contact us today to book your FREE valuation, to arrange
an appointment or to find out more about our services

























 Click an image to enlarge
Click an image to enlarge

