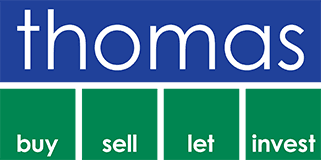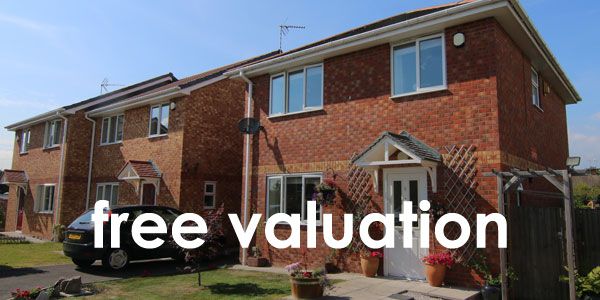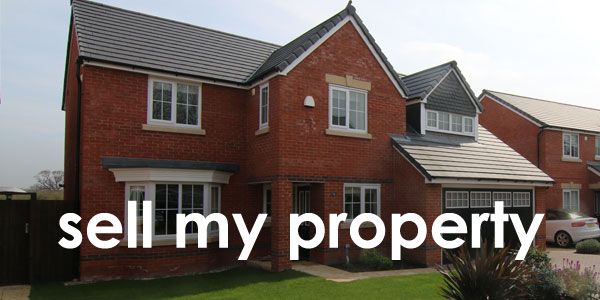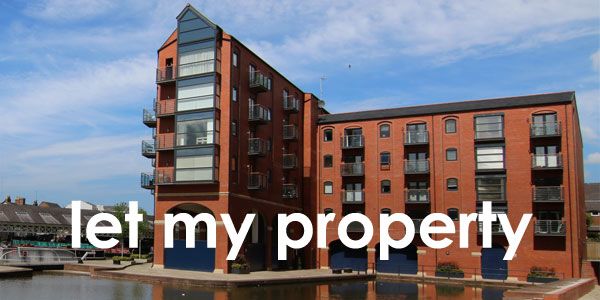
4 Bedroom , Mickle Trafford
Offers In Region Of £575,000
Features
 4
4  2
2  1
1
- Freehold
- Age: 1980s to 1990s
- Floor area: 0.00sq ft
- EPC
- South facing garden with timber garden room
- Good schools for all ages with a highly popular Village Primary School
- Easy walking distance to Lawn Tennis Club
- Greenway cycle track
- Restaurants nearby
- Offers excellent transport links to Chester city, Liverpool and Manchester airports
- Marks and Spencer standalone solid oak kitchen units with Diore solid surface worktop and splashback
- Gas fired boiler installed 4 years ago with Hive heating control
- Underfloor heating for the family room
Location
Glebe Meadows, Mickle Trafford
Property details
Pleasant Cul de Sac setting, 4 double beds, Ensuite, Luxury bathroom, Family room, Study, pantry, Double garage with Bootility and workshop areas plus a large, sunny garden. A fantastic family home.
15 Glebe Meadows is a property that might be described as a good example of a Countryside Family home and a highly popular Chester Village setting. To give you a little history of the Cul de sac, the detached properties in Glebe Meadows were built by the builders for themselves whilst building the development in the 1970's.
Number 15 enjoys a sunny position about halfway into Glebe Meadows with parking for at least 4 cars, an attractive white rendered detached property, which creates a warm welcome home.
The entrance hall has been finished with a white spindled staircase, the doors and floors are solid wood. The double aspect sitting room enjoys a spacious living area, with a pleasant neighbourhood outlook from the front bay window, and full height glazing at the rear to maximise the garden outlook. It is flooded with natural light and features an inset gas fire for cosy evenings and the place for friends and family gatherings.
The Family Room or Living suite comes next. From the hall you walk into the lounge area and an immediate outlook through patio doors onto a large, well-presented, lawned garden with a small pond.
The kitchen is a creative combination of solid timber floor standing units, some painted in a natural and pleasing green. The Diore solid surface and splashback to the garden facing prep and washing side were installed just 2 ½ years ago as one complete unit with an "Insinkerator" instant hot /cold water tap and Bosch integrated dishwasher.
From here you will be able to enjoy a pleasing outlook over your garden. To the other side is the cooking area that features a floor standing "Stoves" cooker with a 7-ring gas burning stove and 3 ovens. The exposed brick work makes this kitchen and dining area a little different. The underfloor heating is thermostatically controlled.
The naturally bright pantry is accessed through a part glazed door with a free-standing oak larder unit which the sellers intend to include with the property if desired. From here you can access both the garden and the double garage that has been creatively divided into sections, mainly the Bootility area and workshop. The sellers are happy to negotiate the mechanic's drawer and storage units.
The study is front facing and has been finished with the same flooring as the hallway and lounge. Completing the ground floor accommodation is the two-piece cloakroom/WC.
Moving upstairs at number 15.
The master suite is just right. The main bed area features a deep triple wardrobe with three sliding doors. There is a provision for a wall mounted TV and a pleasing outlook over the cul de sac and towards the countryside. What makes this bedroom even more impressive is the open plan arrangement with the dressing area where there is a further built in wardrobe and window for natural light. The ensuite comprises of a glass walk in thermostatically controlled shower, a basin and WC with water saving options. The ensuite is fully tiled and naturally bright.
All bedrooms are double. Bedrooms 2 and 3 both enjoy a pleasing view over the garden and countryside while the master and fourth double enjoy a neighbourhood outlook.
This just leaves the bathroom which we feel only right to say has been given an impressive make over. This spacious bathroom features a free-standing bath with a chrome floor standing mixer tap. There is a large walk in glass and tile shower with inset thermostatic controls, a drench shower and hand shower attachment. A wash basin and WC complete the four-piece suite. This lovely bathroom has been thoughtfully tiled and finished using a combination of tiles with recessed lighting and shutters.
Last but certainly not least is the garden. This outdoor space is a perfect family focused area and has been kept simple for those with hectic lifestyles. There is a good-sized stone patio that runs the width of the house where there is plenty of space for outdoor furniture on warm sunny days. This garden also benefits from a sun-drenched garden room which has its own power and lighting - a place to escape and relax or a home office away from home.
Our sellers have said this has been a fantastic home to bring up a family and they have been very happy living here. They are now downsizing which has brought this impressive family home to the market.
VIEWINGS Viewing is strictly by appointment only through Thomas Property Group
GIVE YOURSELF THE BEST CHANCE OF SELLING
Need to sell? Would you really like to increase your opportunity of selling and get the best price in this strong market? With 2 offices, most likely the largest audience to target, and the know how to maximise your exposure on the portals, To find out why we might be the Estate Agent for you, call us now.
Evening appointments available.
FLOORPLANS
These plans are included as a service to our customers and are intended as a GUIDE TO LAYOUT only. Dimensions are approximate. NOT TO SCALE
AML
ANTI - MONEY LAUNDERING REGULATIONS: Intending purchasers will be asked to produce identification documentation at a later stage and we would ask for your co-operation in order that there will be no delay in agreeing the sale.
COPYRIGHT
Copyright (C): Thomas Property Group MMXXIV: All Rights Reserved. You may download, store and use the material for your own private and personal use only.
You may not copy, reproduce, republish, retransmit, redistribute or otherwise make the material available to any party, any other agent or third party, or make the same available on any for sale particulars or marketing materials, website, online service or bulletin board of your own or of any other party or make the same available in hard copy or in any other media without the Thomas Property Group's express prior written consent.
The Thomas Property Group copyright remains on all photographs, floorplans and other materials on the sales particulars and websites at all times including after the property is sold or withdrawn from the market.
get in touch with
Thomas Property Group
Contact us today to book your FREE valuation, to arrange
an appointment or to find out more about our services
















































 Click an image to enlarge
Click an image to enlarge

